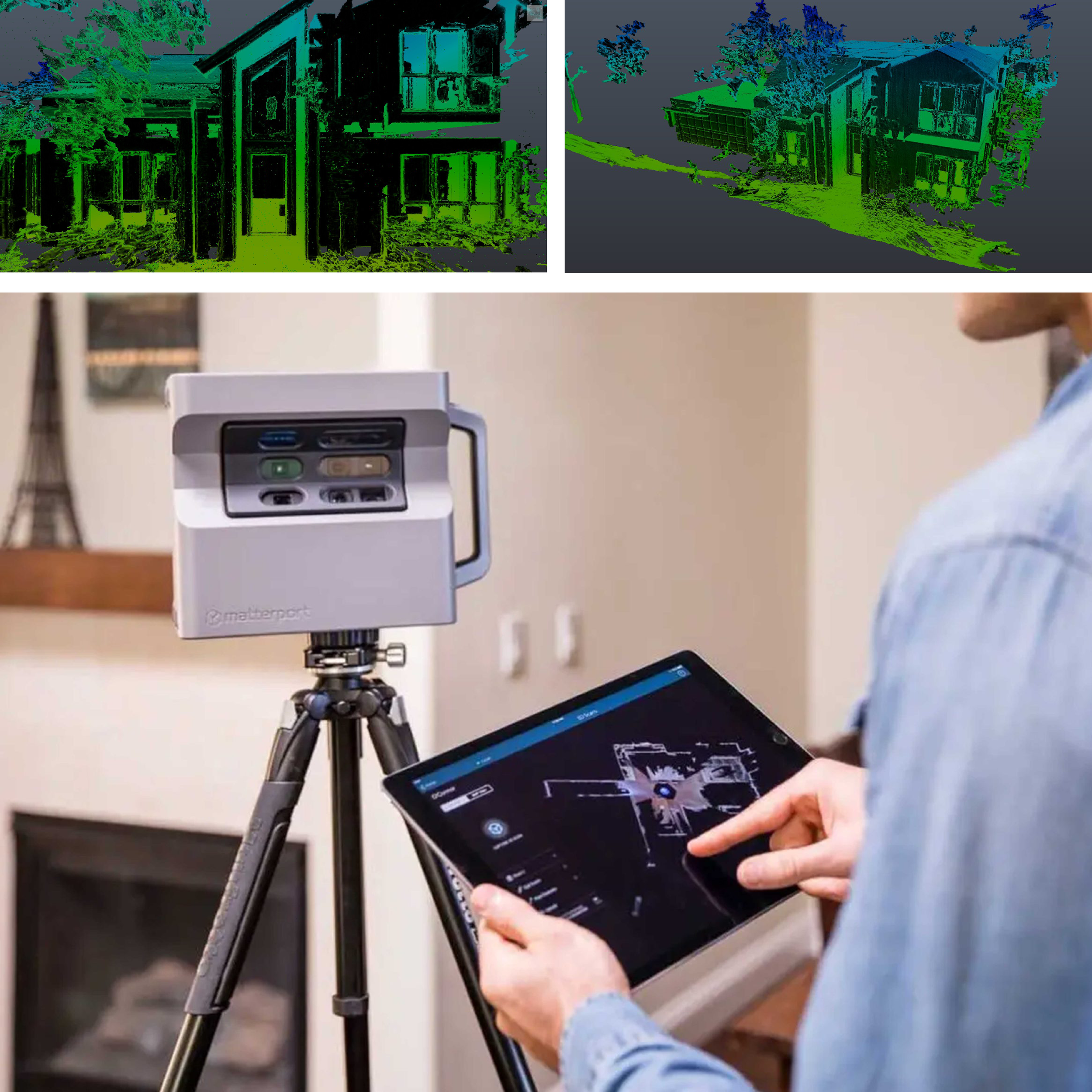Project Phases
-
PHASE GOAL : gather all required information to move forward
Site visit to document all existing conditions
Documentation of existing elevations for city permitting requirements
Location and measurements of trees larger than 18" in diameter around site for city permitting requirements
3D scan of existing structures in scope using LIDAR technology
Property feasibility study and review of survey and local development regulations in order to get clarity on all of the development limits and possibilities
Model the existing conditions in our 3D software
Virtual kickoff meeting to make markups and fully understand clients' needs and wish list
Get an idea of where the client is with their ideas and how to move forward to efficiently execute their wish list
-
PHASE GOAL : create a design concept / napkin sketch of the general size, shape and layout of the proposed structure
Sometimes, our clients have a clear idea of the concept and schematic layout that they are hoping for and we can move directly into design development using their napkin sketch
Figure out in broad strokes what layout the client is hoping for and what is on their spatial wish list
Decide layout and relationship of rooms to other rooms and desired circulation
Model a napkin sketch without much room detail in order to limit how much energy we spend on a particular layout or concept until we are certain you want to pursue it further
EXAMPLE :
"I would like the kitchen to have a close relationship with the living room since I cook while my family watches TV and I don't want to feel isolated in the kitchen."
"I want the primary suite to be on the first floor so that this home can serve as an age in place home for me and my partner."
-
PHASE GOAL : push and pull on approved concept geometry and add details until it’s perfect for you
Increase granularity of design and working out more details after schematic concept is decided on
Adjust door and window sizes, size and model casework and cabinets, adjust ceiling geometries like coffers of vaults, determine exact appliance placement, etc.
Tweak the design until we arrive at the exact layout and overall geometry that you want
This process continues through construction documents as we increase granularity and information in the drawings
EXAMPLE :
“I want a freestanding kitchen island with a range and seating for my kids to eat informal meals.”
"I need to make sure the primary bathroom is ADA accessible so that we can use it if one of us needs a wheelchair as we age-in-place."
-
PHASE GOAL : complete all necessary documentation and paperwork to obtain a permit to build the project
Permit Set
Create a drawing set that consists of only those exhibits required for permitting purposes, including site-related drawings, floorplans, demo plans, exterior elevations, roof plans, and door and window schedules
SAMPLE ADDITION & REMODEL DELIVERABLE
SAMPLE NEW CONSTRUCTION DELIVERABLE
Structural Engineering
Analyze the proposed structure and determine the size, shape, and materials of all necessary structural elements and their connections
Generate a drawing set that demonstrates these findings so that your builder can safely build the structure to code
The city requires structural engineering drawings stamped by a professional engineer to obtain a building permit
SAMPLE ADDITION & REMODEL DELIVERABLE
SAMPLE NEW CONSTRUCTION DELIVERABLE
Permitting Assistance
Fill out and submit all permit applications, and coordinate the procurement of any additional documentation or design required by the governing jurisdiction
Review and address city comments and revise drawings as needed in order to obtain permits
-
PHASE GOAL : create drawings to serve as a “visual contract” with your builders to obtain bids and document shared expectations for the project construction
Bid Set - generate a drawing set that contains enough information for a construction estimate
Includes the permit set plus interior elevations, lighting plan, power plan, finish plan, typical wall sections, and details as needed
Everything in the bid set is general (can light, 3x4 window, oven, wood floor, etc.)
SAMPLE ADDITION & REMODEL DELIVERABLE
SAMPLE NEW CONSTRUCTION DELIVERABLE
Construction Set - generate a drawing set that addresses as many construction questions as possible
Includes actual finish selections and transition details as well as all project-specific details and sections
More specific version of the bid set with the actual selections (6 inch HLB Series recessed can light, Ply Gem 35.5 in. x 47.5 in. 500 Series White Vinyl Single Hung Window, Whirlpool 30 in. 4 Burner Freestanding Gas Stove, etc.)
Construction documentation and drawings are a breathing set of drawings that are updated and revised throughout the construction administration process to answer questions and figure out building solutions as they come up
-
PHASE GOAL :remain “on call” throughout the project to answer questions, make revisions and inspect the work as required by the city
Remain “on call” throughout the project to answer questions, make revisions and inspect the work as required by the city
Structural engineering inspections (Pre-pour and Framing) required by the city for final inspection approval and certificate of occupancy
Contingency budget for anything that we missed during design/documentation
Answer questions about the plans, provide additional details or information as needed
Meet with builders and trades in order to help coordinate design elements or address any issues that come up during construction
Drawing changes and revisions as needed
Give advice and add materials information to our model to generate renderings as needed for further visualization
Scheduled design site visits every 2 - 4 weeks or as needed to check in and help catch any construction issues early
Visual Examples










