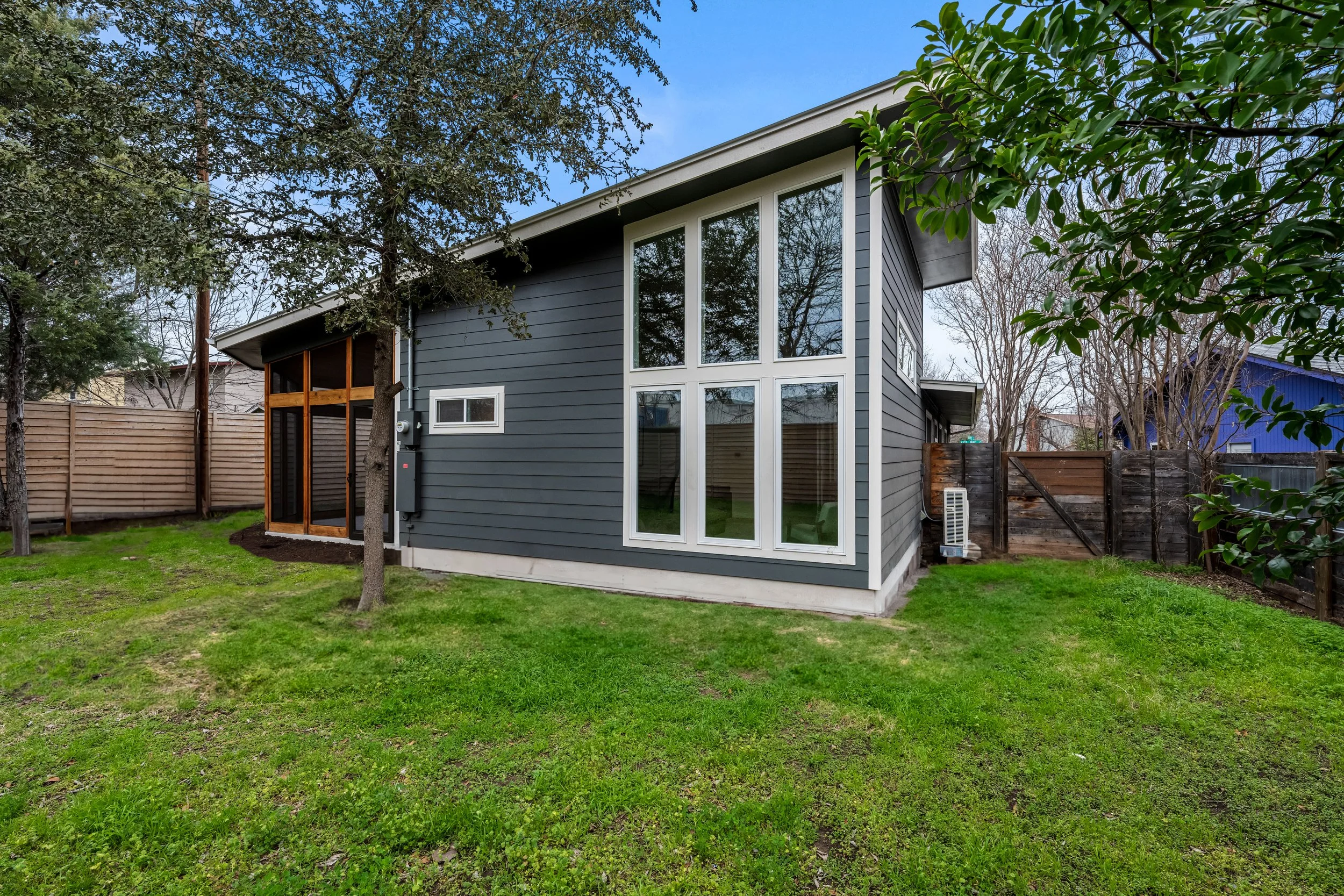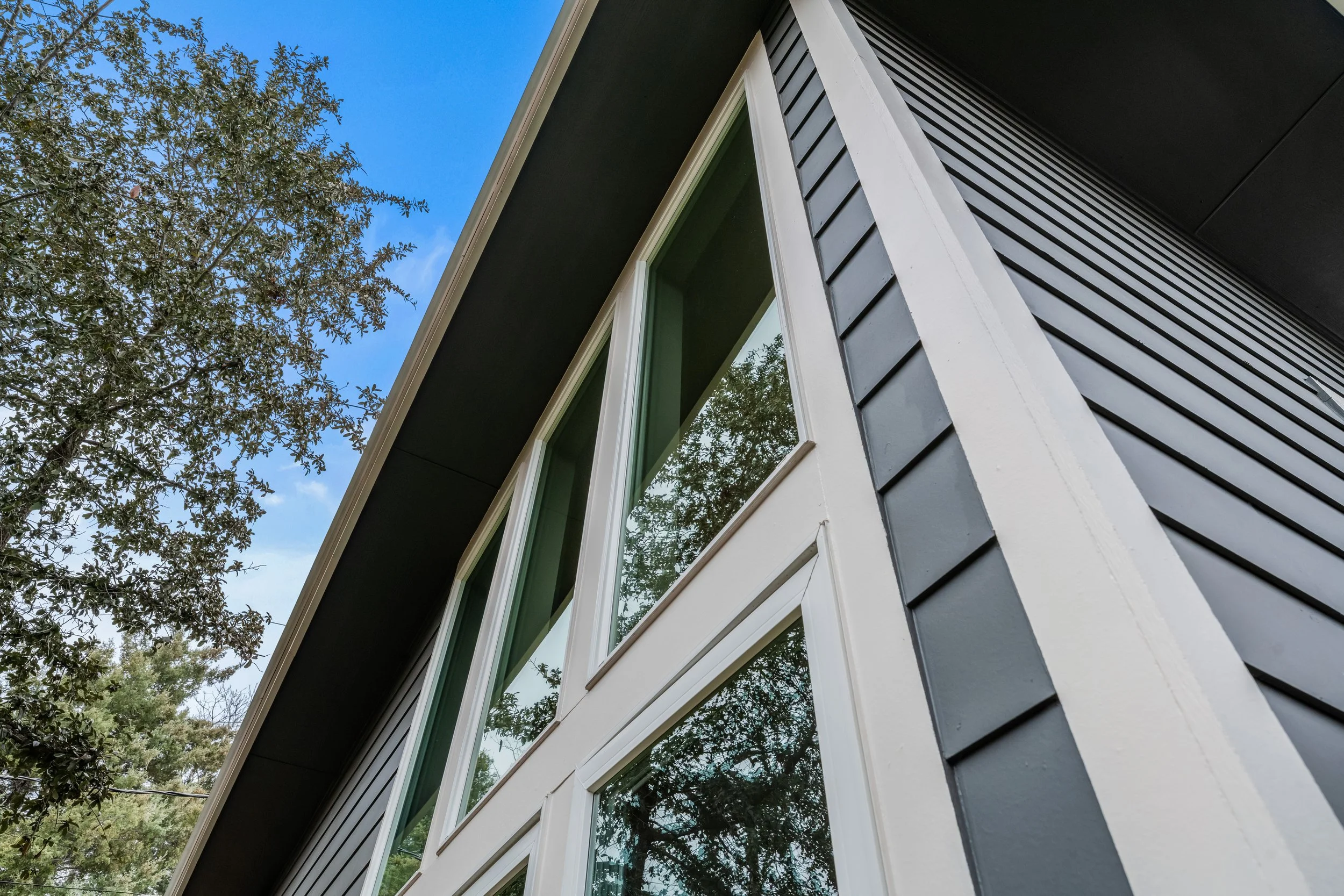
East Congress Addition
Our clients envisioned a discreet addition that would blend seamlessly with the existing, so maintaining the home’s original charm and minimizing its visual impact from the street were central to the design concept. Their program called for a sunroom and study accessible from the primary bedroom, a luxurious primary bathroom, and a screened-in catio to serve as a shared outdoor retreat for the homeowners, their aging outdoor cat, and any future cats they plan to adopt.
To maximize daylight, the addition features floor-to-ceiling windows that match the vaulted roofline and a transom accent wall, creating a bright, airy extension of the primary suite. A large framed opening connects the sunroom to the bedroom, reinforcing a sense of openness while preserving distinct functional zones. The new primary bathroom, accessed through the sunroom, incorporates age-in-place features such as a no-step shower and widened doorways, ensuring long-term accessibility for the homeowners.
Site constraints, including significant overhead electrical line clearances, informed the patio design. A chamfered corner allows the patio wall to align with the addition’s exterior, optimizing usable space while maintaining a young live oak that will become central to the backyard. The final design balances function, elegance, and longevity, all thoughtfully tailored to support our clients vision for their forever home.
Design & Engineering by Okkem Design
Construction by Bes Builders
Interior Design by Max Ruthven
Photos by Known Productions


























